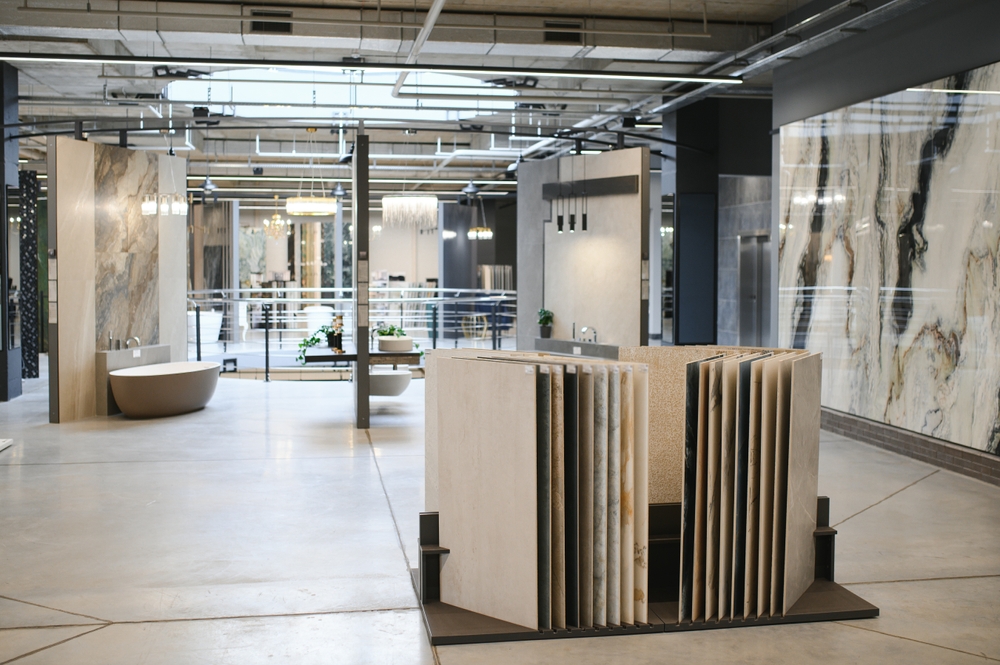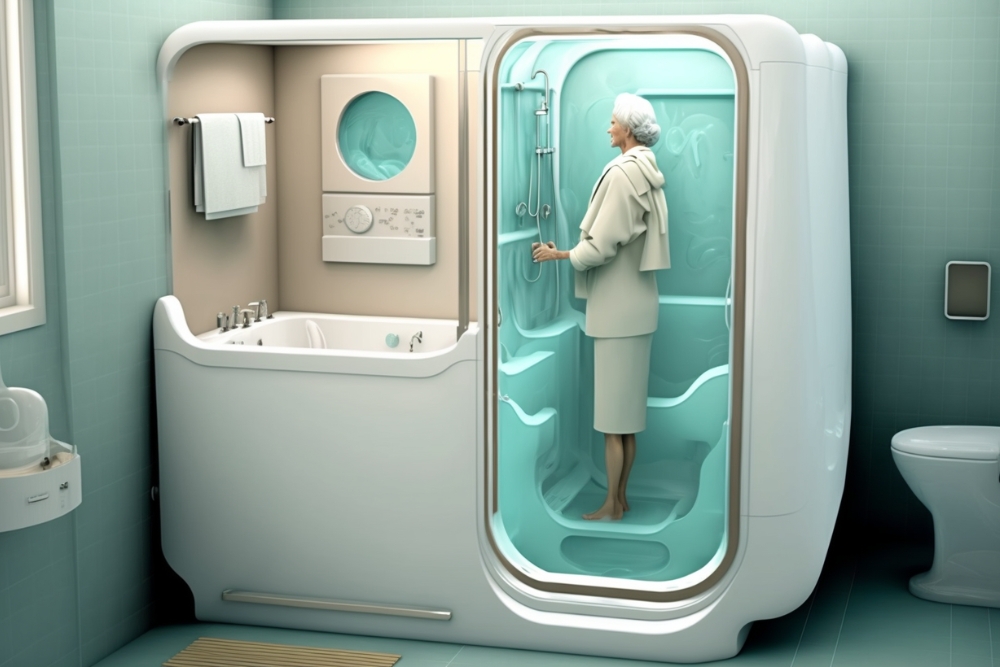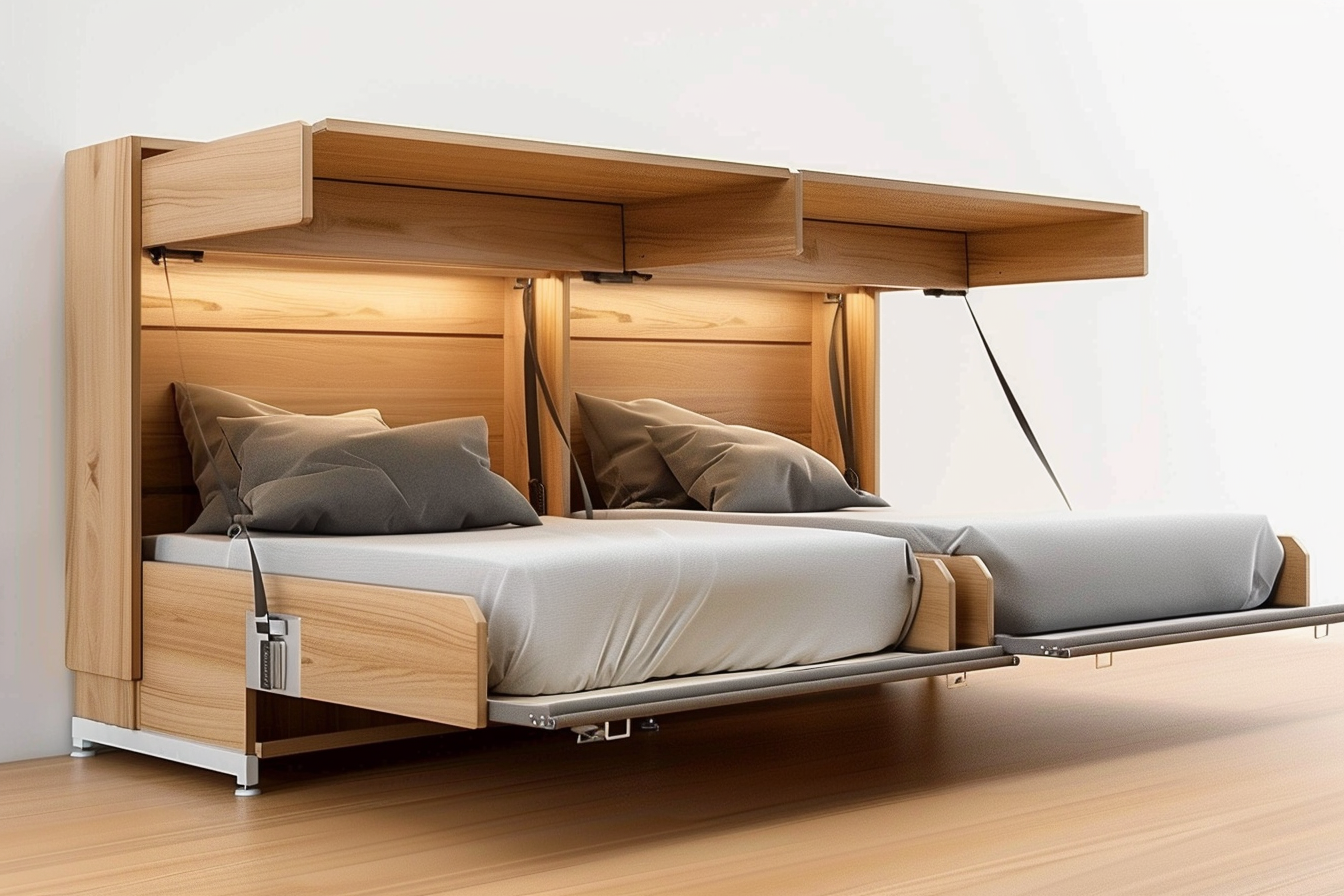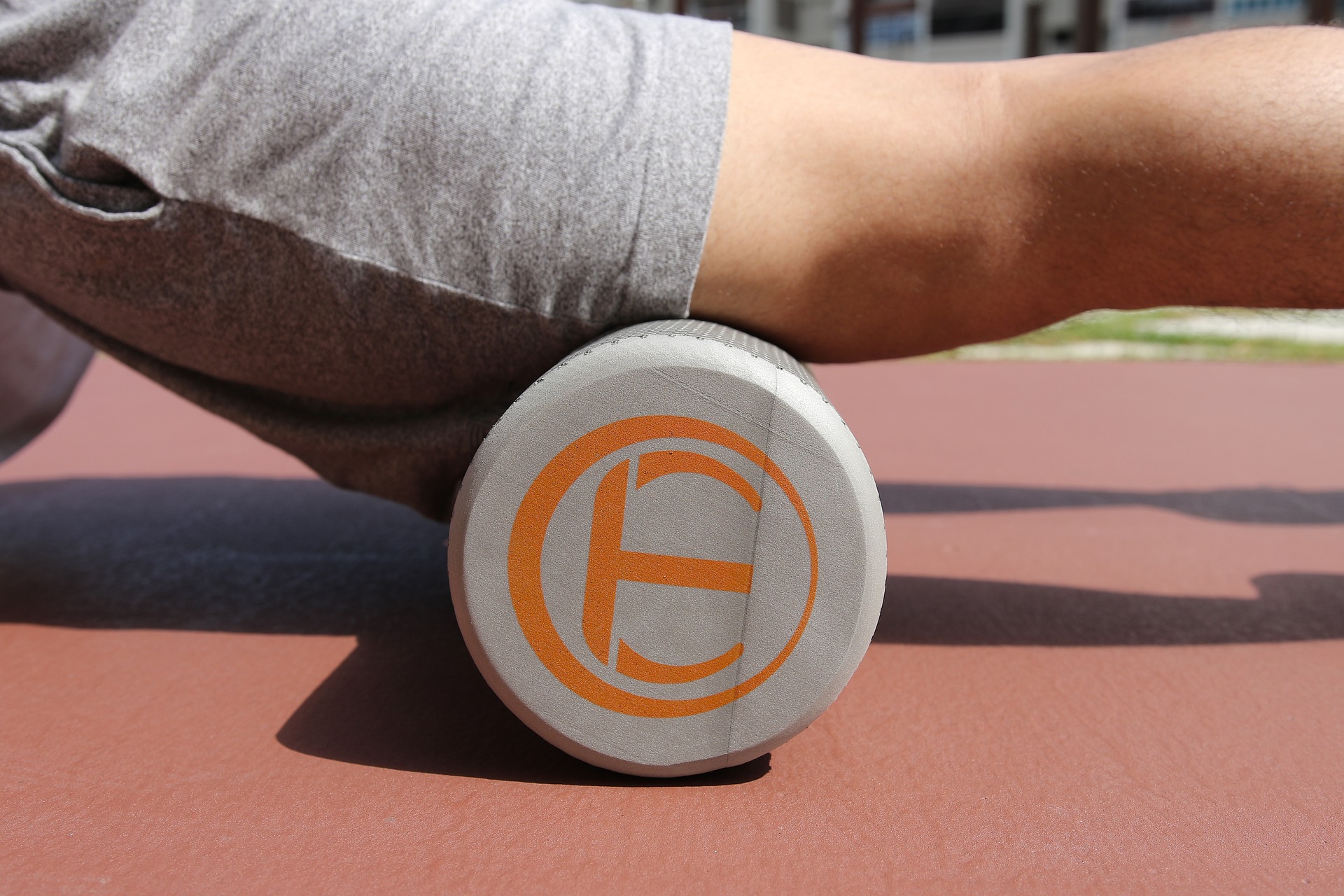Integrating universal-access fixtures without sacrificing style
Designing an accessible bathroom can merge functionality with refined aesthetics. This article outlines practical choices across plumbing, fixtures, tiling, and lighting that support accessibility while retaining a cohesive, contemporary look that responds to safety, durability, and sustainability priorities.

Creating a bathroom that accommodates a wide range of users does not require sacrificing style. Thoughtful planning balances circulation, stable surfaces, and intuitive controls with finishes and layouts that feel modern rather than clinical. Good design considers safety and accessibility from the start, then coordinates plumbing, fixtures, tiling, lighting, ventilation, storage and flooring choices so each element complements the others while supporting long-term maintenance and durability.
Accessibility and design
Design for accessibility begins with clear circulation paths, appropriate clearances, and reachable controls that respect universal principles without dominating the room visually. Consider wall-mounted vanity units and concealed grab supports that match finish materials; these maintain necessary support but read as integrated design features. Selecting coordinated hardware finishes and consistent sight lines makes accessible elements feel intentional. Durable materials and simple geometries also reduce visual clutter and make ongoing cleaning and maintenance easier.
Plumbing and fixtures choices
Choose fixtures that combine ergonomic operation with contemporary styling. Lever handles, single-lever mixers, and touch-activated or pressure-assisted faucets simplify use while conserving water. Wall-hung toilets and sinks free floor space, improve access for mobility devices, and can conceal plumbing for a cleaner appearance. Prioritize fixtures rated for watersaving and with straightforward service access to minimize maintenance complexity while preserving a polished aesthetic.
Tiling and flooring options
Flooring and wall finishes impact both safety and style. Large-format tiles with a matte, slip-resistant finish create fewer grout lines and a sleek look, while textured porcelain or natural stone options provide underfoot traction. For wet areas, slightly graded floors that lead to a discreet linear drain reduce trip edges compared with thresholds. Coordinate grout color and tile patterns to visually expand the space, and choose materials with demonstrated durability and stain resistance to keep the design looking fresh over time.
Lighting and ventilation
Good lighting improves safety and enhances design. Layer ambient, task, and accent lighting to support different activities: diffuse ceiling light for general visibility, focused fixtures at mirrors for grooming, and subtle accent lights to highlight materials. LED sources offer consistent color rendering and long life, reducing maintenance. Effective ventilation protects finishes and indoor air quality; choose quiet, energy-efficient fans sized to the room and placed to remove moisture without disrupting the visual composition.
Storage and safety features
Well-planned storage supports independence and maintains the room’s appearance. Accessible storage at varied heights, pull-out shelving, and recessed niches keep essentials within reach while reducing clutter. Integrate safety features—non-intrusive grab bars, fold-down shower seats, and anti-scald mixing valves—into the design language by matching materials and alignments with cabinetry or tile reveals. Regular maintenance access should be considered when locating concealed components so safety upgrades don’t require invasive work.
Sustainability, watersaving, and maintenance
Sustainable choices can align with universal-access goals. Select watersaving fixtures, durable finishes that extend replacement cycles, and materials with low embodied carbon where feasible. Easy-clean surfaces and modular fixtures reduce future maintenance demands. When planning renovations, prioritize systems that are serviceable and replaceable without extensive demolition. Thoughtful material choices improve longevity and resilience while supporting a refined look that adapts to changing needs.
In summary, integrating universal-access fixtures need not mean compromising on style. By aligning accessibility with deliberate decisions about plumbing, fixtures, tiling, lighting, ventilation, storage, flooring and material durability, designers and homeowners can create bathrooms that are welcoming, safe, and visually cohesive. Planning for maintenance, watersaving, and sustainability from the outset preserves both function and form over time.





