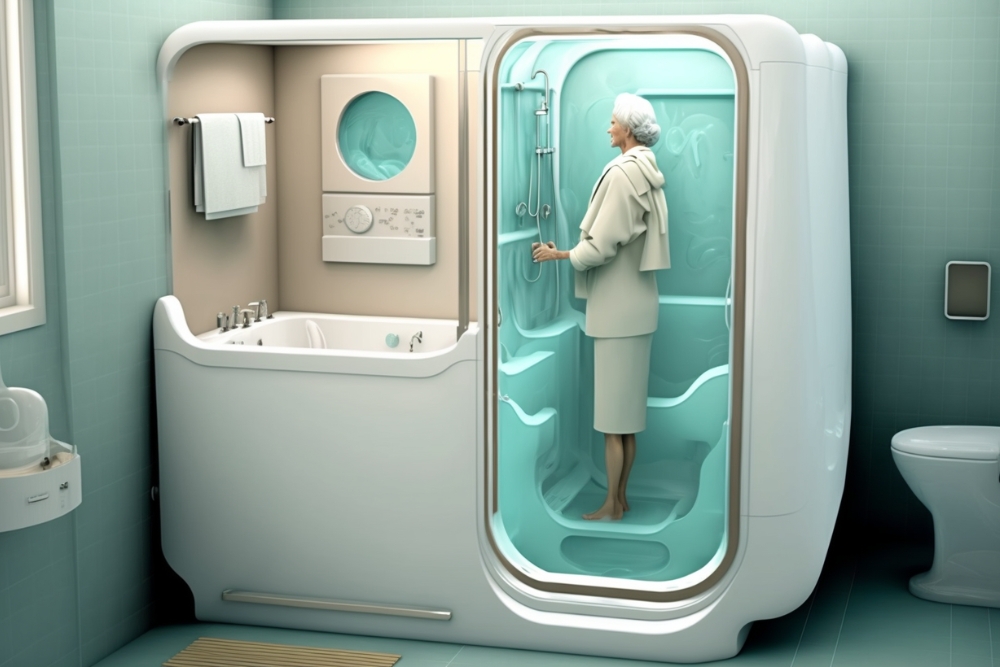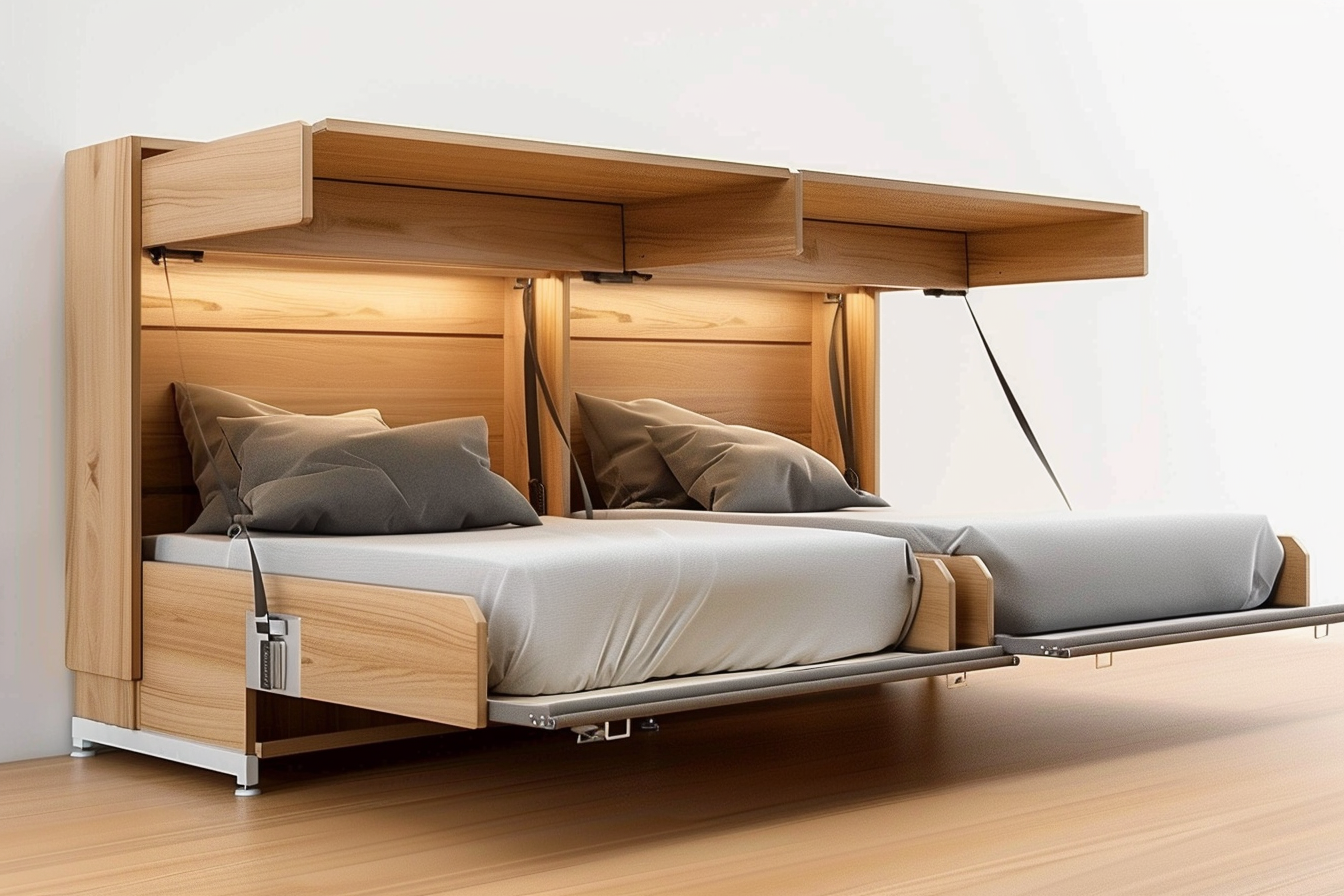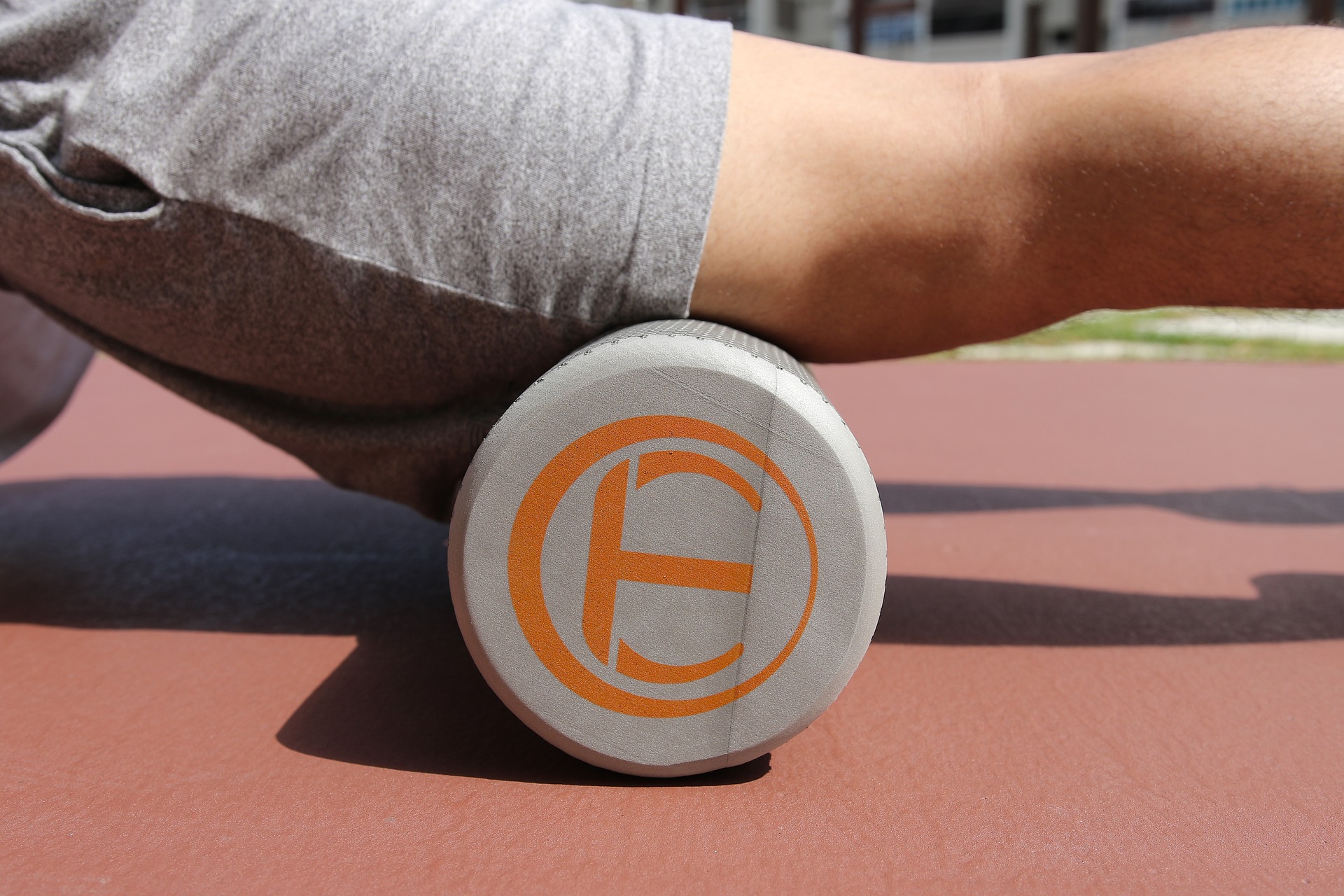Accessible layouts for aging-in-place personal care spaces
Designing bathrooms for aging-in-place balances safety, comfort, and practicality. This overview covers accessible layouts and practical choices for fixtures, shower design, lighting, ventilation, storage, and long-term maintenance to support independence at home.

Designing personal care spaces for aging-in-place means creating an environment that supports mobility, independence, and dignity while minimizing risk. Thoughtful layouts consider clear turning radiuses, unobstructed paths, and durable finishes that are slip-resistant and easy to clean. Accessibility should be integrated from the start—arrange fixtures and storage to reduce bending and reaching, plan plumbing and electrical for future adaptations, and select materials that balance safety with sustainability and low maintenance.
This article is for informational purposes only and should not be considered medical advice. Please consult a qualified healthcare professional for personalized guidance and treatment.
How do fixtures support accessibility?
Choose fixtures that reduce strain and improve safety. Wall-mounted or comfort-height toilets, lever-handle faucets, and single-control mixer taps simplify use for people with limited dexterity. Consider thermostatic valves to prevent scalding, and place grab bars near the toilet and in the shower, anchored to wall studs or reinforced blocking. Durable fixtures with smooth surfaces are easier to clean and less likely to trap grime in seams; look for designs that allow service access to plumbing behind walls to simplify future repairs or upgrades.
How should ventilation be planned for health and maintenance?
Effective ventilation reduces moisture buildup, prevents mold, and preserves grout and tiling, which are important for both health and maintenance. Install a quiet, adequately sized exhaust fan with a humidistat to run automatically when humidity rises. Position ventilation to serve the shower and tub area directly, and ensure ductwork is short and straight where possible. Proper ventilation also protects finishes and cabinetry, extending the lifespan of vanities and preventing deterioration of grout and sealants.
What shower layouts aid aging-in-place needs?
Barrier-free or curbless showers are a core element of accessible bathrooms, allowing easy transfer for people using walkers or wheelchairs. Choose shower bases with gentle slopes and textured, slip-resistant tiling. A bench or fold-down seat increases comfort and safety, while a hand-held showerhead with a slide bar adapts to different heights. Keep plumbing access panels nearby for maintenance, and prefer linear drains that reduce tripping points. Thoughtful tile and grout selection can lower long-term upkeep—use larger-format tiles to reduce grout lines and stain-resistant grout formulations.
How can the vanity and storage be optimized?
A vanity should allow knee clearance if a seated user needs access while remaining practical for standing users. Wall-hung vanities create open space beneath for wheelchair access, while pull-out shelving and drawers improve organization and reduce bending. Store frequently used items within easy reach, and use clear labeling or consistent placement to simplify daily routines. Consider materials that handle humidity—laminate or sealed wood, and moisture-tolerant hardware—to limit maintenance and preserve finishes over time.
How should lighting and electrical be arranged for safety?
Layered lighting improves visibility and reduces falls: combine general overhead lighting with task fixtures around the vanity and shower-safe, recessed fixtures above bathing areas. Install night lighting or low-level path lights to guide safe movement after dark. Use switches that are reachable from seated positions and consider motion-activated options for convenience. Ensure electrical outlets near the vanity are GFCI-protected, and plan conduit or extra circuits if future assistive devices or powered lifts may be added.
How do tiling, grout, storage, sustainability, and maintenance fit together?
Material choices influence long-term upkeep and environmental impact. Select tiling with a high slip-resistance rating for wet zones and use grout with stain-resistant additives to minimize cleaning. Larger tiles reduce grout line area, lowering maintenance. Integrate accessible storage near wet zones using moisture-resistant hardware and finishes to prevent warping. Prioritize sustainable materials—low-VOC paints, responsibly sourced tiles, and water-efficient fixtures—to reduce environmental footprint and operating costs. Regular maintenance plans, including re-sealing grout and checking plumbing for leaks, will preserve accessibility features and avoid costly repairs.
Conclusion Accessible bathroom layouts for aging-in-place require combining practical fixture choices, effective ventilation, considered shower design, adaptable vanities, clear storage strategies, and smart lighting. Balancing accessibility with sustainability and maintenance planning helps create personal care spaces that remain safe, functional, and dignified over time.






