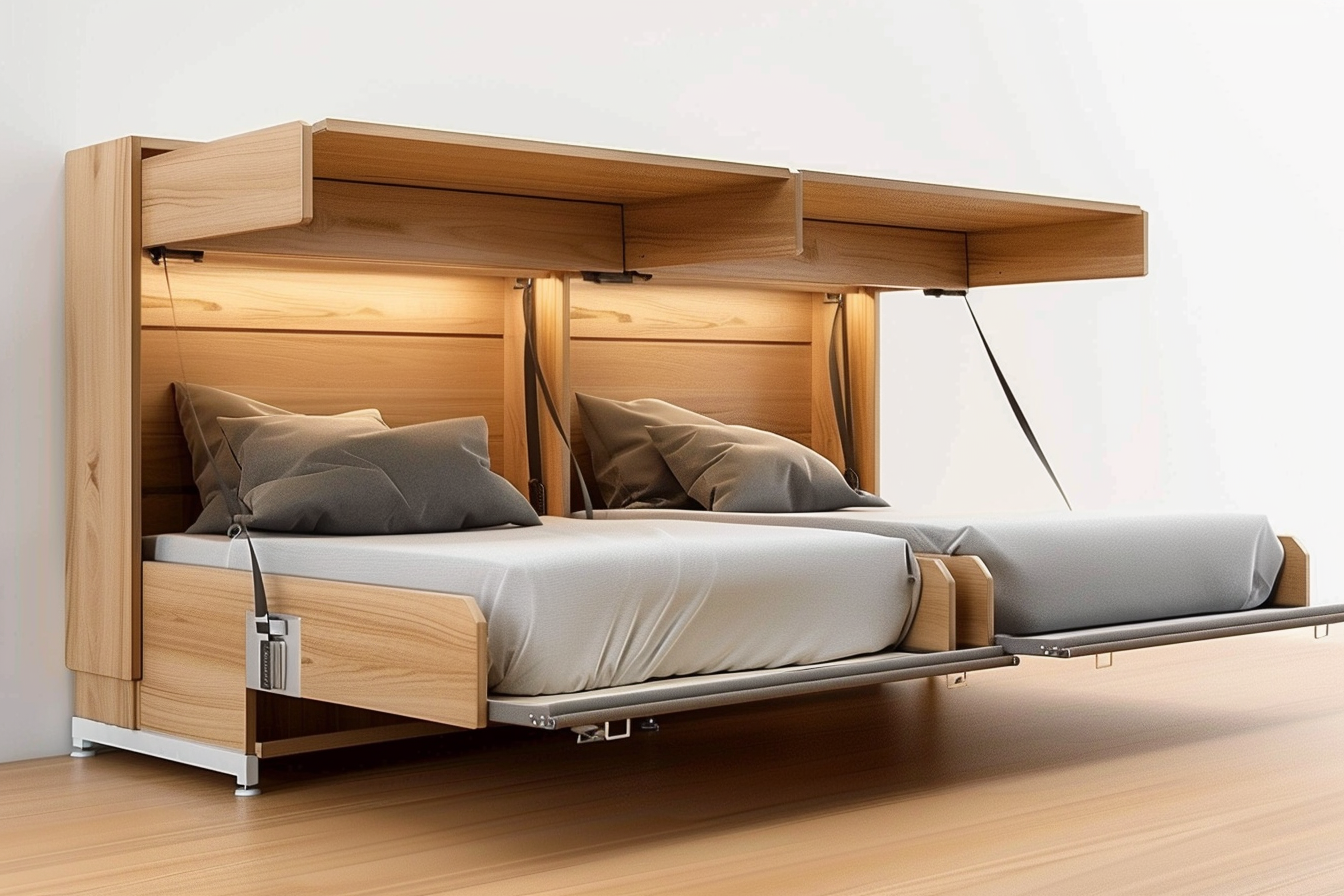Space-saving seating and storage strategies for family spaces
Designing a family space that balances comfort, practicality, and visual calm starts with clear choices about seating and storage. Small or busy rooms benefit from multipurpose furniture, intentional layout that supports circulation, and layered finishes that improve acoustics and durability. This article outlines compact seating solutions, efficient storage approaches, and finishing strategies to help family rooms feel spacious and resilient without sacrificing style.

Seating: choices for compact family rooms
Selecting seating for a family space means weighing ergonomics, durability, and adaptability. Opt for pieces with clean profiles and raised legs to preserve sightlines and create an airy feel. Choose fabrics rated for heavy use—performance textiles, tightly woven weaves, or treated cotton blends—to resist stains and abrasion. Consider seat depth and back support so children and adults can sit comfortably; reversible cushions or removable covers add serviceability without compromising ergonomics.
Sectional loveseats and slim-profile sofas can seat more people without dominating a room; pair them with ottomans that double as storage to further increase function. Keep cushion density moderate to retain shape over time while maintaining comfort for everyday family use.
Layout and circulation: arranging for flow
A thoughtful layout prioritizes circulation paths and visual zoning. Map primary walkways first—typically between entry points, the TV, and frequently used seating—and place furniture to avoid blocking those routes. Floating furniture away from walls can create conversational clusters and improve circulation, but in narrow spaces align one side of seating with the wall to preserve a clear path.
Use rugs, lighting, and furniture groupings to define zones for play, lounging, and reading without adding physical barriers. Maintain at least 30–36 inches for main circulation routes when possible, and scale pieces appropriately to prevent bottlenecks.
Storage and shelving: hidden and vertical solutions
Effective storage reduces clutter while keeping essentials accessible. Built-in shelving or wall-mounted cabinets exploit vertical space and free floor area. Low-profile storage units can double as media consoles, while credenzas and bench seating with internal compartments provide hidden capacity for toys, blankets, or board games.
Open shelving works well for decorative items and frequently used objects, while closed cabinetry conceals mess. Use uniform baskets or bins on shelves to create a tidy appearance and help family members quickly stow items.
Modular pieces and flexible zoning
Modular furniture supports evolving family needs and creates flexible zoning. Sectionals with movable chaise elements, stackable stools, and nesting tables adapt to different activities—movie nights, homework sessions, or playdates. Modular seating can be rearranged to prioritize conversation, viewing, or open play space.
Choose modular units with durable connection hardware and easy-to-clean surfaces to extend lifespan. Lightweight modular pieces let parents reconfigure spaces quickly to accommodate guests or to create temporary clear floors for children’s activities.
Lighting, textiles, and acoustics: layered comfort
Layered lighting improves usability and perceived space: combine ambient ceiling lights, task lamps for reading or homework, and accent lighting to highlight shelving or greenery. Use dimmers to adjust mood for varied family activities. Textiles—rugs, curtains, and throws—add texture and comfort while helping to buffer sound. Thicker rugs and upholstered surfaces reduce echo, improving acoustics in lively homes.
Select curtains and area rugs made from stain-resistant fibers where possible, and choose curtain lengths and rug sizes that anchor furniture groups. Acoustic panels or fabric-covered cork boards can be discreetly integrated behind shelving to further tame noise, especially in open-plan homes.
Color, greenery, and durability: finishing touches
A restrained color palette with strategic accents keeps a small family space feeling cohesive and larger. Lighter walls reflect more light, while mid-tone or darker upholstery can hide wear. Introduce color through removable accents—cushions, throws, and artwork—so the scheme can evolve without major renovation. Incorporate greenery with small potted plants or hanging planters to add life and improve perceived air quality.
Prioritize durable finishes on high-contact surfaces: scuff-resistant paint for lower walls, quarter-round trim to protect corners, and low-maintenance flooring that tolerates spills. Select finishes and materials that balance family lifestyle with ease of cleaning, replacing only what’s necessary over time.
Practical planning and maintenance tips
Create simple routines and designated drop zones to preserve order: a bench with hooks near the entry, labeled baskets for toys, and a weekly reset that involves family members. Measure your space and test furniture layouts with tape on the floor before buying to confirm circulation and sightlines.
Regularly rotate textiles and inspect high-use items for wear; replacing cushion inserts or slipcovers can refresh seating without full furniture replacement. Thoughtful planning and modest investments in multipurpose, durable solutions make small family spaces more adaptable and longer lasting.
Conclusion Balancing seating capacity and storage in family spaces is about combining ergonomic, durable furniture with smart layout, layered lighting, and discreet storage. Modular pieces, vertical shelving, and resilient textiles help create flexible zones that support everyday life, while color and greenery provide the finishing touches that make a room welcoming and practical for the whole family.





